Ryan is such a delightful person! He has an amazing eye for intricate details and style when designing and building homes and spaces. His high energy is refreshing and he really delivers and gets things done right the first time.Read More
Houzz User
Atlanta remodeling design + permit-ready plans + finish Selections—so your GC can bid clearly and your build stays predictable.







Ryan is such a delightful person! He has an amazing eye for intricate details and style when designing and building homes and spaces. His high energy is refreshing and he really delivers and gets things done right the first time.Read More
Houzz User
Ryan and his crew have been fantastic. Due to a family emergency, I was unable to complete a majority of the bathroom renovation I started in December. Ryan and his crew were able to take my vision and concepts to 80% completion. When we do our master bathroom renovation, I will definitely hire Delano Designs again. Work performed: Tile flooring, sink cabinet install, wall cabinet installRead More
Doug Hazard
Communication and care was amazing. Ryan was able to help my family through the beginning processes and he was able to explain everything and provide wonderful resources. His team definitely cares about their clients and look to create lasting relationships.Read More
Racquel Davis
The whole process was great! Sure there was a delay from a manufacturer, but Ryan managed that process to minimize the impact on the whole project. That made a huge difference to me as the homeowner. It was a large project, but I never felt I (or my input) got lost in the process. I liked how we modified the project when we came up with new ideas. I highly recommend Delano Designs and will use them again. The project was a home run.Read More
Mark McCormick
Ryan is such a delightful person! He has an amazing eye for intricate details and style when designing and building homes and spaces. His high energy is refreshing and he really delivers and gets things done right the first time.Read More
Houzz User
Ryan and his crew have been fantastic. Due to a family emergency, I was unable to complete a majority of the bathroom renovation I started in December. Ryan and his crew were able to take my vision and concepts to 80% completion. When we do our master bathroom renovation, I will definitely hire Delano Designs again. Work performed: Tile flooring, sink cabinet install, wall cabinet installRead More
Doug Hazard
Communication and care was amazing. Ryan was able to help my family through the beginning processes and he was able to explain everything and provide wonderful resources. His team definitely cares about their clients and look to create lasting relationships.Read More
Racquel Davis
The whole process was great! Sure there was a delay from a manufacturer, but Ryan managed that process to minimize the impact on the whole project. That made a huge difference to me as the homeowner. It was a large project, but I never felt I (or my input) got lost in the process. I liked how we modified the project when we came up with new ideas. I highly recommend Delano Designs and will use them again. The project was a home run.Read More
Mark McCormick
Ryan is such a delightful person! He has an amazing eye for intricate details and style when designing and building homes and spaces. His high energy is refreshing and he really delivers and gets things done right the first time.Read More
Houzz User
We serve Atlanta homeowners (no nationwide/remote).
Minimum project budget: $25,000+
Best projects: whole-home interiors, basements, kitchens, bathrooms
We take 3–5 new design starts per month (limited availability).
New construction or remodeling outside the footprint (additions/bump-outs/exterior expansions) is custom-scoped and will require a site survey
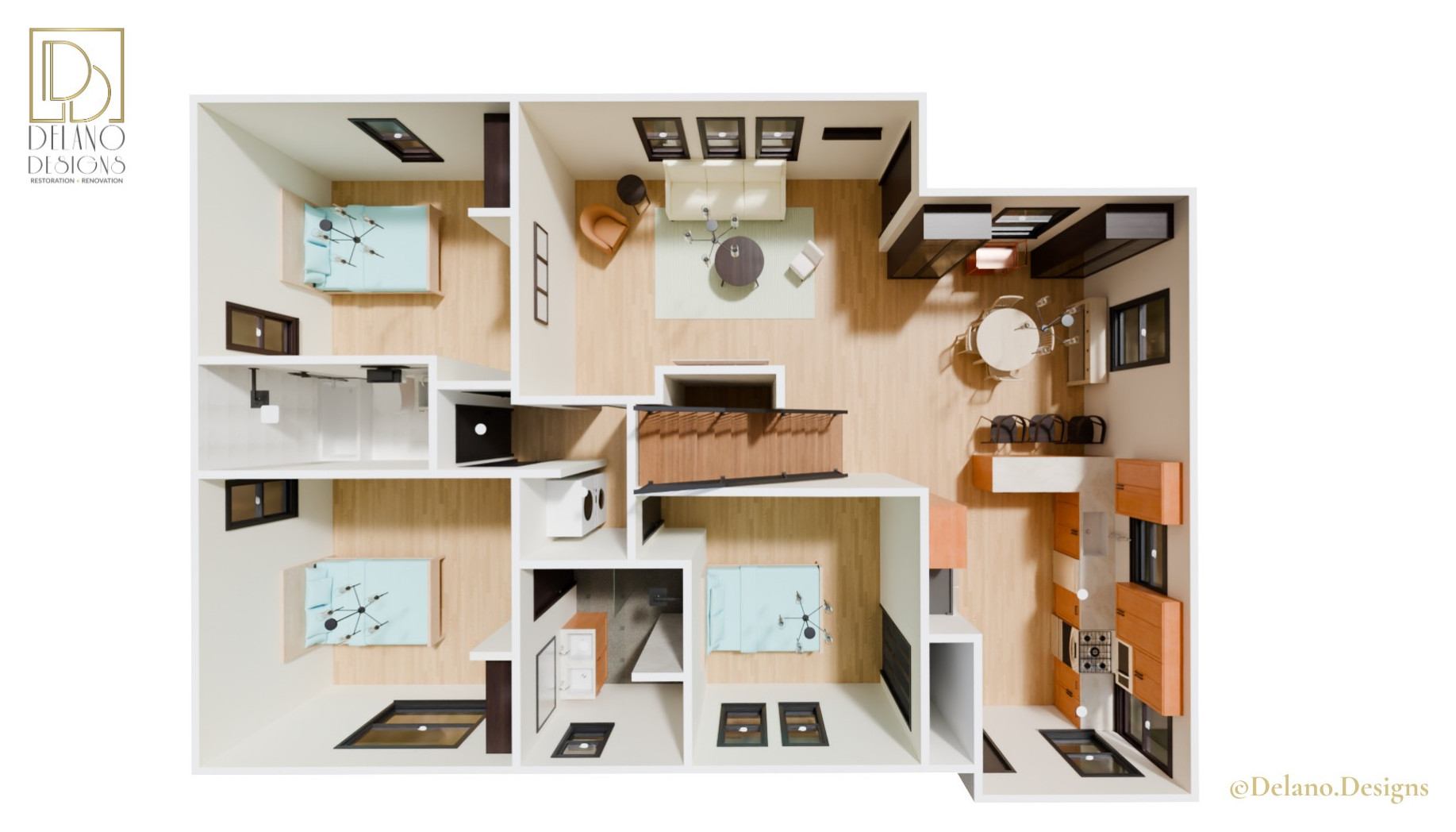
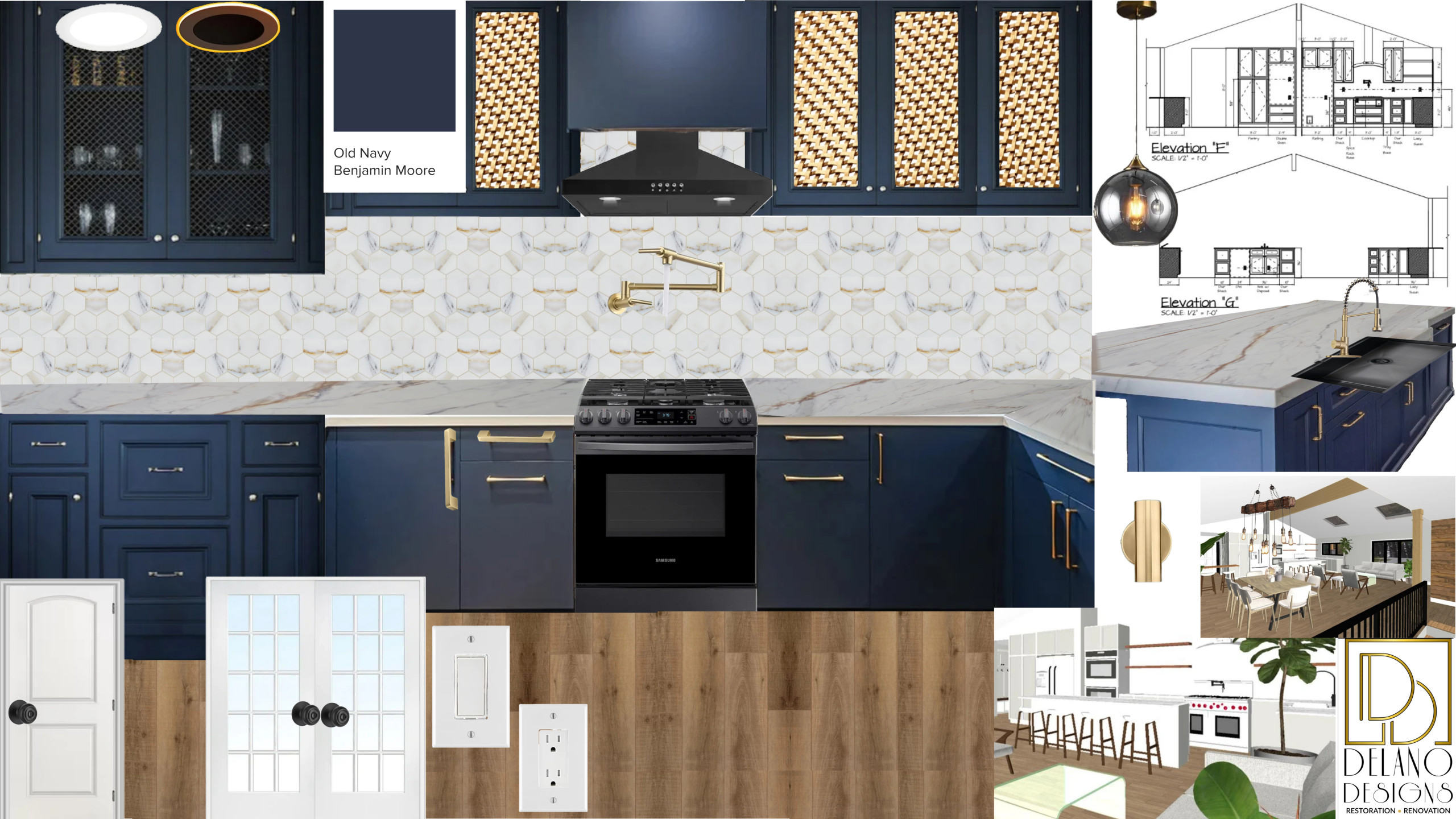
Whole-home interior (inside footprint)
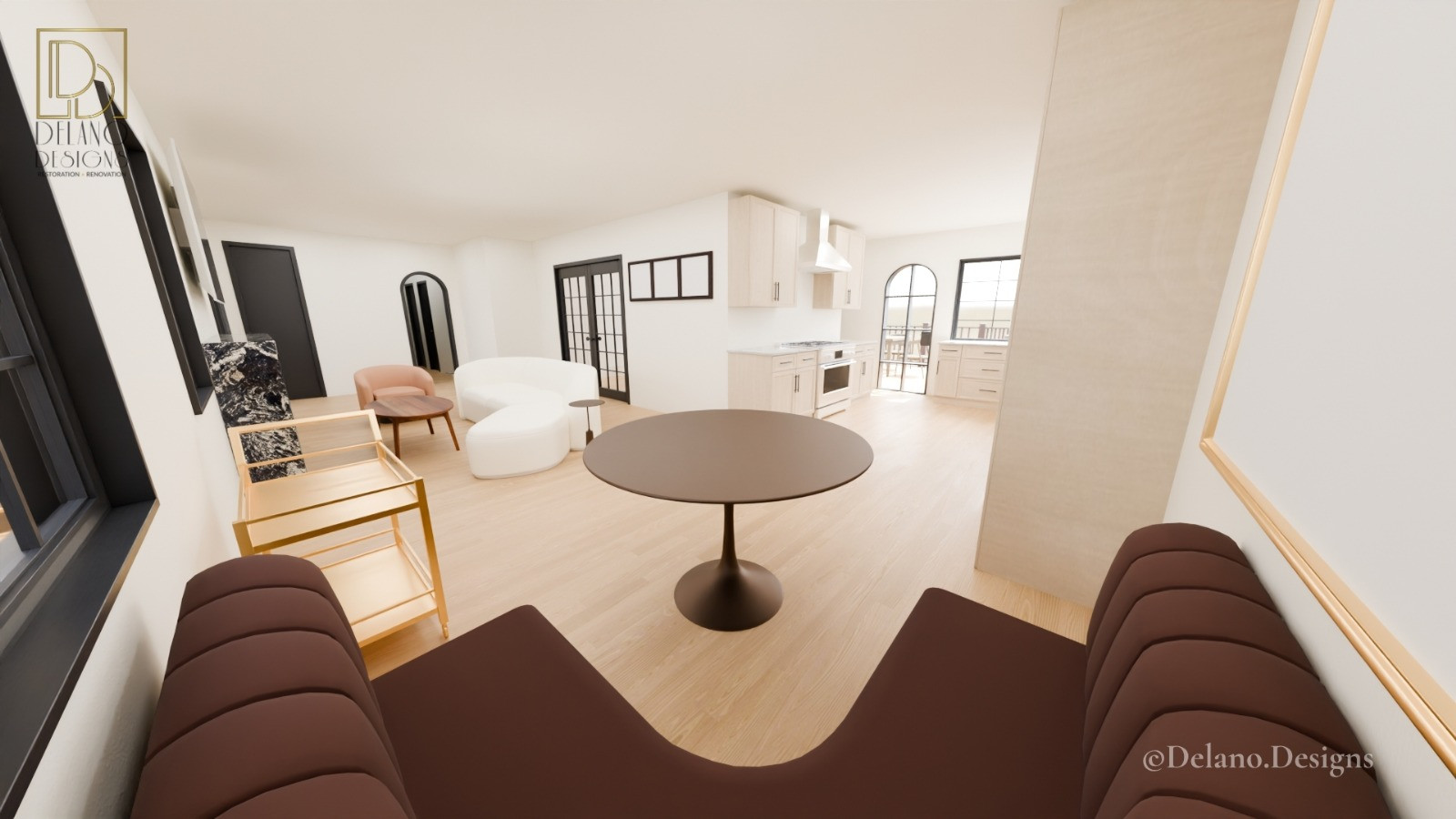
3D Renders & AR/VR visualization
$500 Per Room (100–150 sq ft)
Kitchen Remodel Design
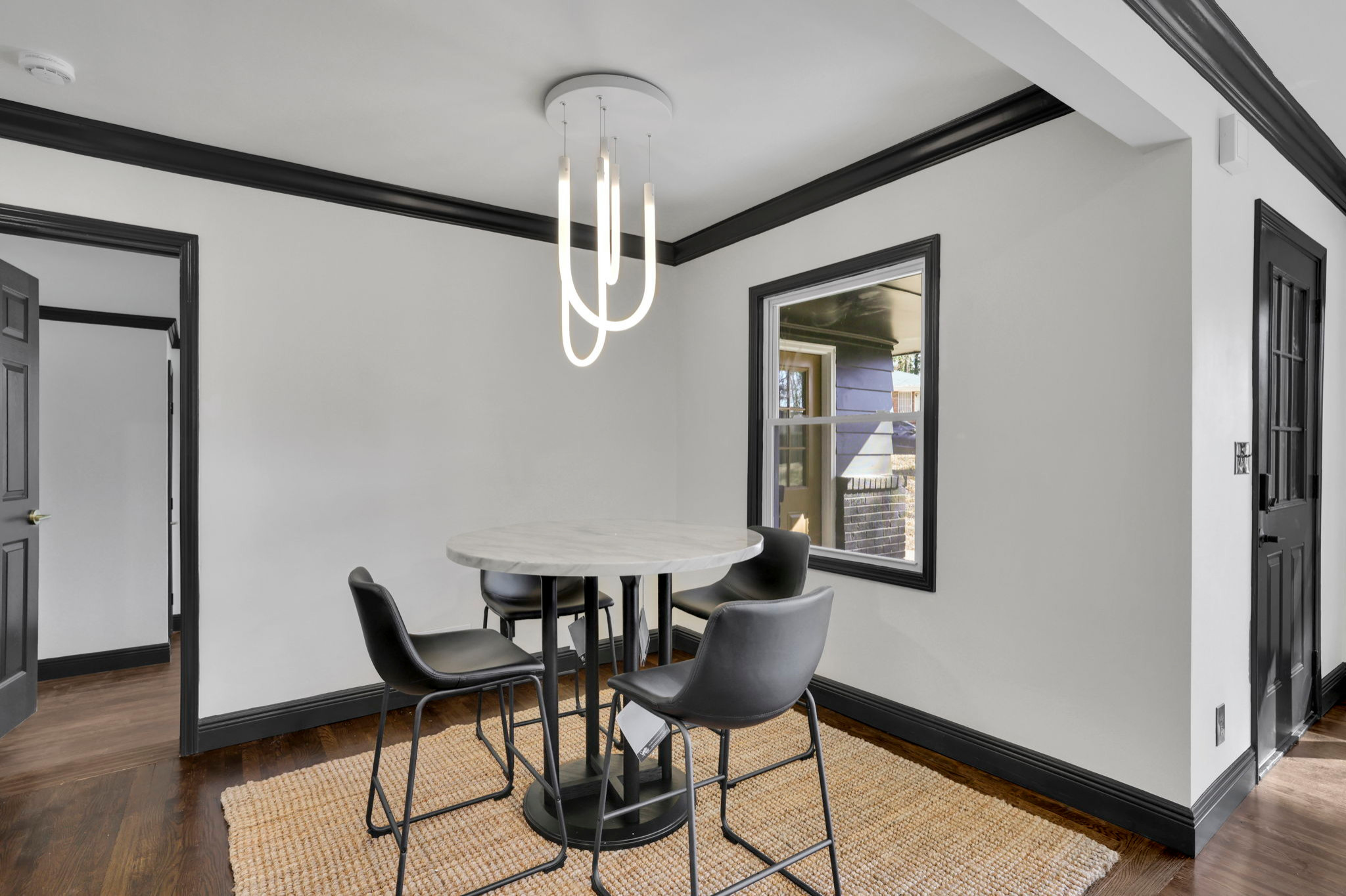
Room Update (100–150 sq ft)
Bathroom Design
Feasibility call (scope, timeline, budget fit)
Home consultation + LiDAR measurement
Existing → Proposed plans (2D + optional 3D)
Finish decisions + schedules (so pricing stays tight & ordering is smooth)
Permit-ready construction documents
































Essential Design Package
Best for: room updates,
Our Essential Package is perfect for spaces needing updates with anything affixed to the home. This includes flooring, electrical fixtures, paint colors, trim, windows, doors, & hardware.

Comprehensive Design Package
Best for: kitchens + bathrooms
Our Comprehensive Package provides increased support, including furniture & decor selections & an additional mood board & consultation. Kitchens & bathrooms default to this package due to the amount of selections required.
Custom Design Package
Best for: layout or structural changes & additions, Expanding a room beyond your foundation, or need your floorplan rearranged to fit your lifestyle or aesthetic? We can adjust your floorplan or add valuable square feet to your home. Does the exterior of your home need modification? From decks & pergolas, to patios & landscape design, we can transform your outdoor living space & increase your home’s curb appeal.
These packages are often dependent on a site survey & plan if we step outside of your home's footprint (defined as the perimeter of the structure at the ground level, i.e. foundation footprint) which is specific to your lot, structure, & scope of the design package.

Add-On: 3D Renders / AR/VR
Visualize your space in detail on your phone/tablet/computer; explore in AR/VR.
Permit-ready plans (when your project requires them)
Construction documents are essential for permitted projects and for your installation team. We prepare the drawings needed for approvals—including elevations, site plans, MEP layers, and framing drawings as required by scope.
Each step of the design process, from consultations to floor plans, enables creation of a total project estimate for the build phase of your renovation. We will assist in acquiring a GC and negotiating Estimates.
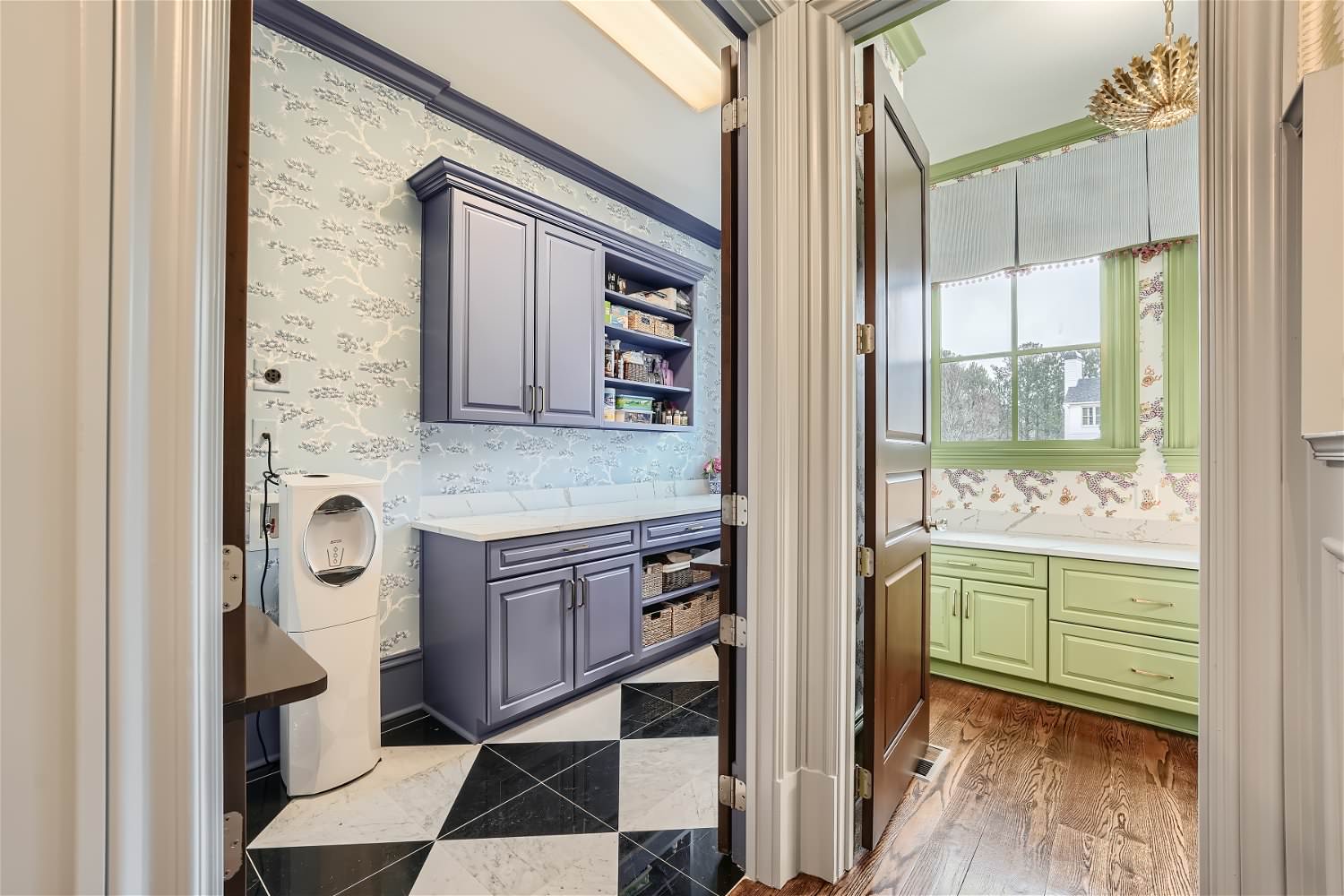
You can hire Delano Designs for design only, or add build-phase coordination. During the build, we coordinate with a licensed general contractor to ensure construction aligns with the design—site visits, drawing + selection reviews, progress monitoring, and homeowner reporting. The licensed contractor contracts and executes the construction work (labor, procurement, subcontractors).
Initial Consultation & Measurements
Initial Measurements - Bathroom

Initial Measurements - Kitchen

Existing Conditions

Renders - Bathroom

Renders - Kitchen

Proposed Conditions
Construction Administration- Bathroom
Construction Administration- Kitchen

Full Floorplan Render

Mood Board - Bathroom

Mood Board - Kitchen

Living room -Essential Design Package

Bathroom -Comprehensive Design Package

Kitchen -Comprehensive Design Package
Any construction contracting work described on this site will be performed by a duly licensed commercial or residential general contractor. Delano Designs LLC acts as design professional and build-phase coordinator / observer, and does not itself provide general contracting services unless otherwise licensed.
This satisfies the requirement that design-build offers clearly indicate that contracting must be done by a licensed GC.
